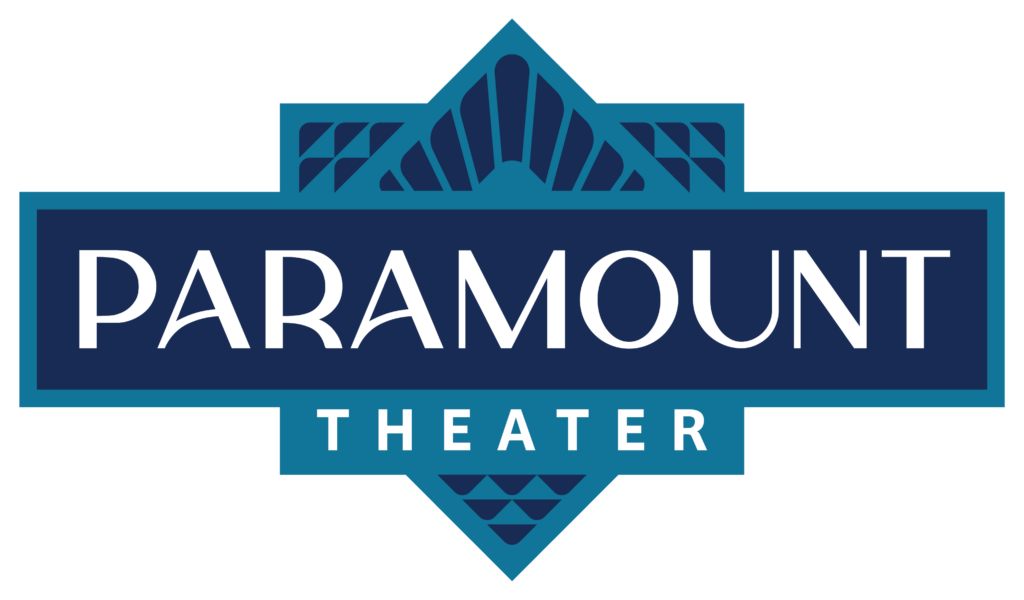The Paramount is a beautiful performing arts theater in the heart of Historic Downtown Burlington. The facility includes our main stage with seating for 390, lobby, and full backstage amenities. The Paramount is the perfect venue for events such as plays, musicals, recitals, dance performances, comedy shows, concerts, photo shoots, weddings, receptions, and birthday parties. Its is also a fantastic space for business meetings, especially those with multi-media components.
Please contact the Paramount Theater directly to inquire about availability at 336-222-5001 or email the theater director for more information. The current public calendar can be found by clicking here. Additional dates are booked behind the scenes for rehearsals and private events.
Rental Rates
Paramount Theater rental rates include the main lobby, auditorium, dressing rooms, back stage and mezzanine. In addition to facility rental rates, staff requirements will be accessed upon the request to rent the space. All sound and light production requires utilization of trained city staff. Please click here for Paramount Theater rental rate information.
Paramount Theater Amenities and Info
Seating Info
- Seating Capacity: 390
- 8 wheelchair locations
- 6 transfer seats
- Universal accessibility entrance
- Seating Chart
Stage Dimensions
- Main Curtain to CYC 24’8″ x 22′
- Apron to CYC 33’8″ x 22′
- Pit Cover to CYC 42’8″ x 22′
Proscenium Dimensions
- 25′ x 22′ Curtains 1 Main 1 Midstage Traveler, 1 Backstage Traveler, 3 Sets of Legs
Lights
- 60 Stage-source four
- 16 ETC Desire LED
- 8 front of house
- Vivid-R LED Cyc units
- ETC ION 1000 console
- 2 Lycean Mini-Arc Spots
Note
- Limited stage right wing space and slightly obstructed sight lines.
Sound
- Midas Verona 400 series 32 mono, 8 stereo channel board
- 2 Denon Professional CD Players
- Monitors-QSC
- 2 Channel PRO 1600watt PLX1602 amplifier
- 3 JBL 15 non-powered monitor speakers
Microphones
- 4 SM-58 LC, 3 SM-57 LC, 3 SM-81, 1 RE-20
- 13 Shure ULXS series wireless lapel mics
- 2 Shure ULXS handheld wireless mics
- 7 PG 58 LC
Audio Visual
- 20×20 remote front projection screen
- Video projector
- Slide projector
Miscellaneous
- 4 hearing impaired devices
- 4 visually impaired devices
- White muslin CYC
- 2 dressing rooms (company and star)
- Main, midstage, and back traveler with 2 legs each
- Ground level entrance to load-in areas with 10′ roll-up door

